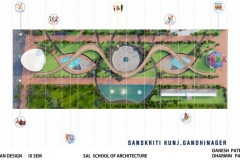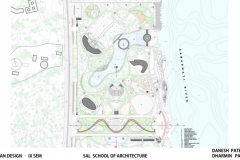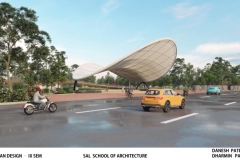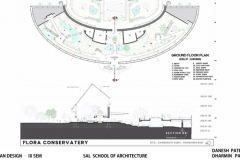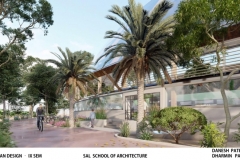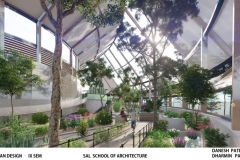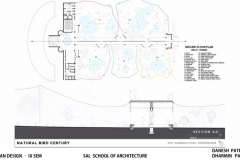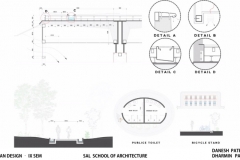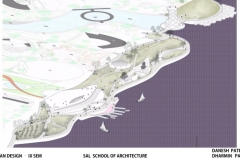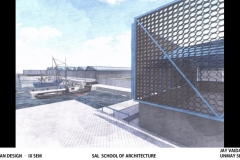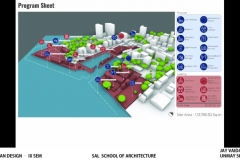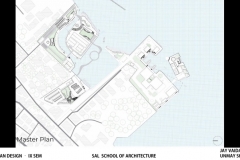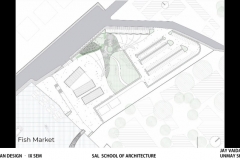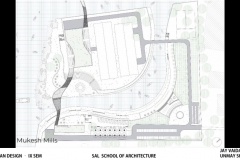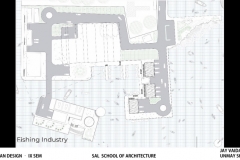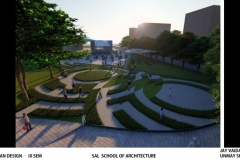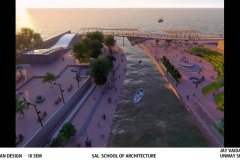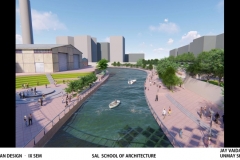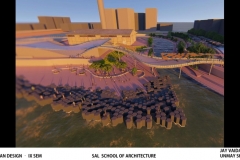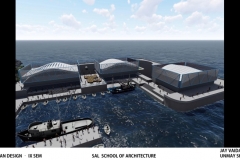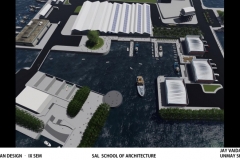DESIGN & PROGRAM BRIEF: STUDIO – IX
The objective of the design studio is to expose the students to urban scale problems and to enable them to visualize the contextual part of a built form. They need to understand, as to what goes beyond the premise of a single building or an area and where its boundaries merge into surrounding built form with different land uses and activities.
Urban Insert
Insertion of an architectural design in a pre-existing urban context can be defined as an urban insert. Architectural inserts are always contextually responsive in some way or the other.
-
The studio problem therefore will focus on study and intervention within areas that have the context of design issues like, pedestrian and traffic movement, mixed activities etc. and/ or have the scope of redevelopment.
-
The design problem of Urban design scale is to be introduced, example; Redesigning of existing Urban area by studying and identifying the problems associated with it. The project would be a medium sized urban design intervention.
-
The design solution would address issues like demography, market value, land use patterns etc. Other design issues are the detailing of open and built areas after studying human and movement patterns.
Concepts of sustainable architecture and energy efficient buildings reuse recycled and recharging resources such as water, solar bio-resources; can be introduced in the studio design.
The design can also be sensitive to the needs of disabled, aged people and children.
-
Public access to majority of the space
-
Large-gathering areas, which are open and extendable to the immediate urban context
